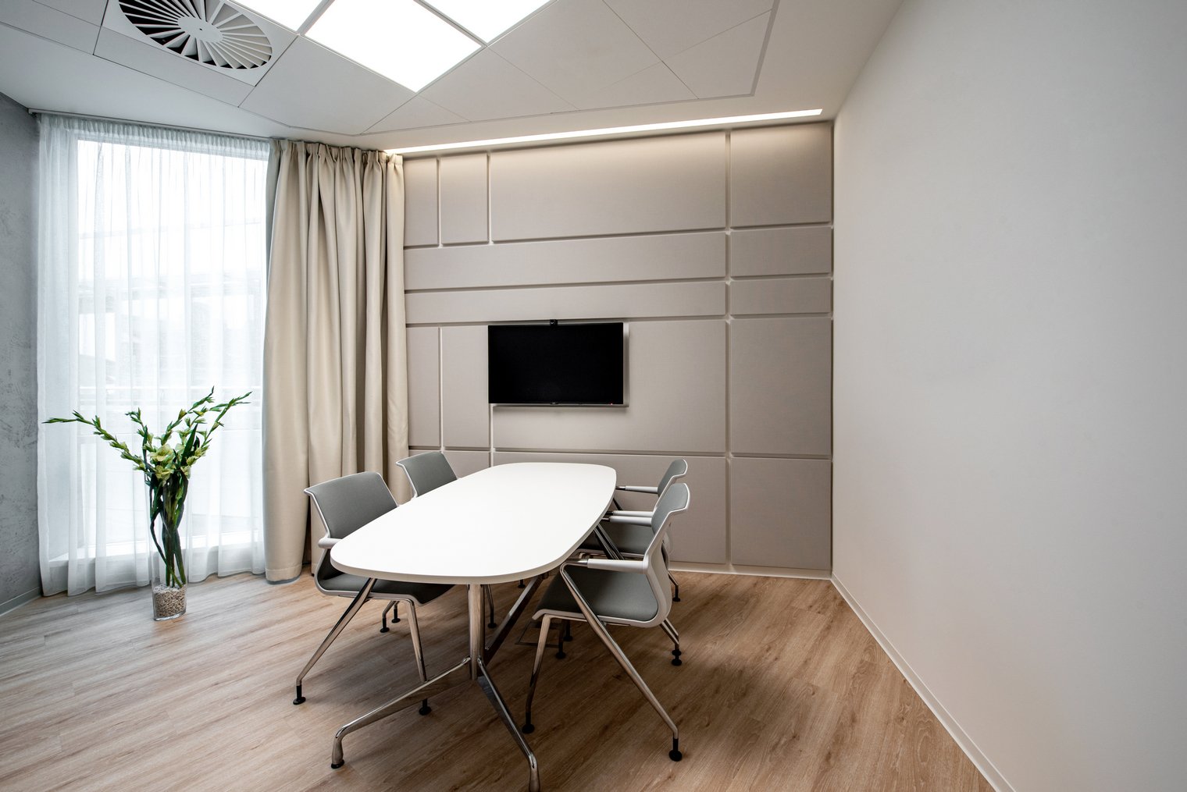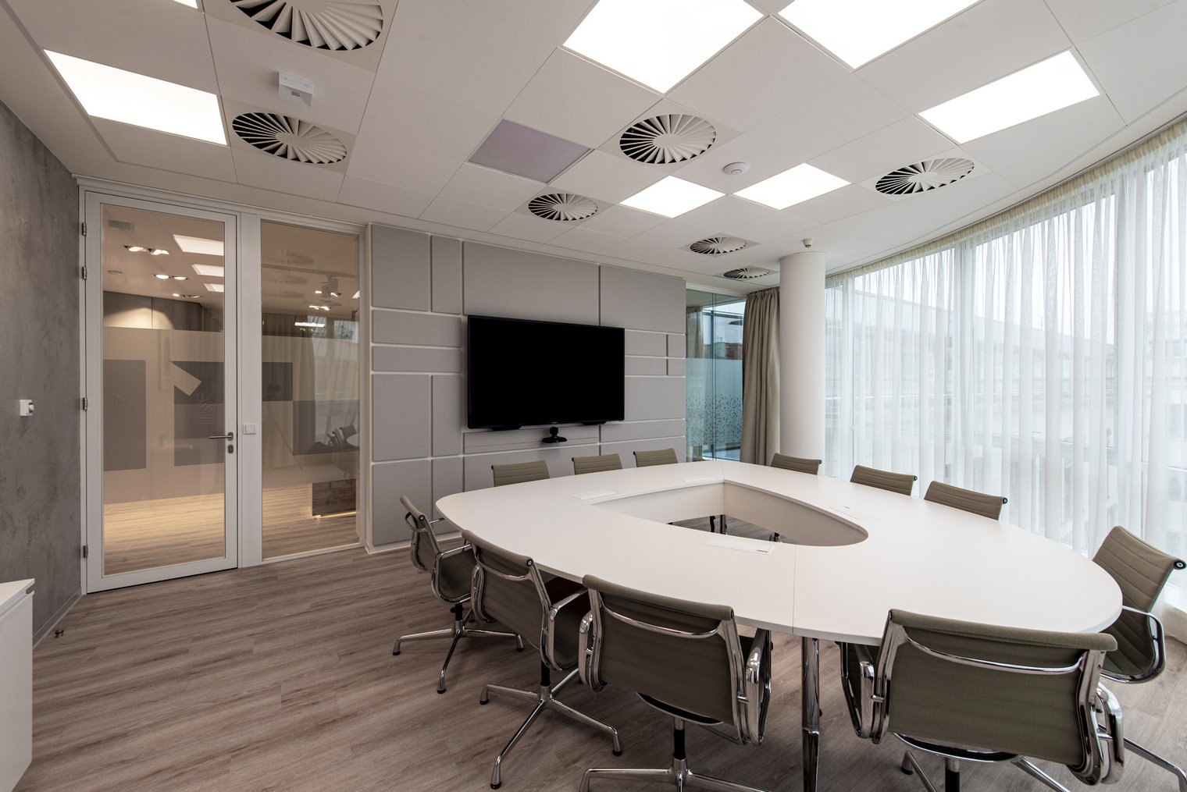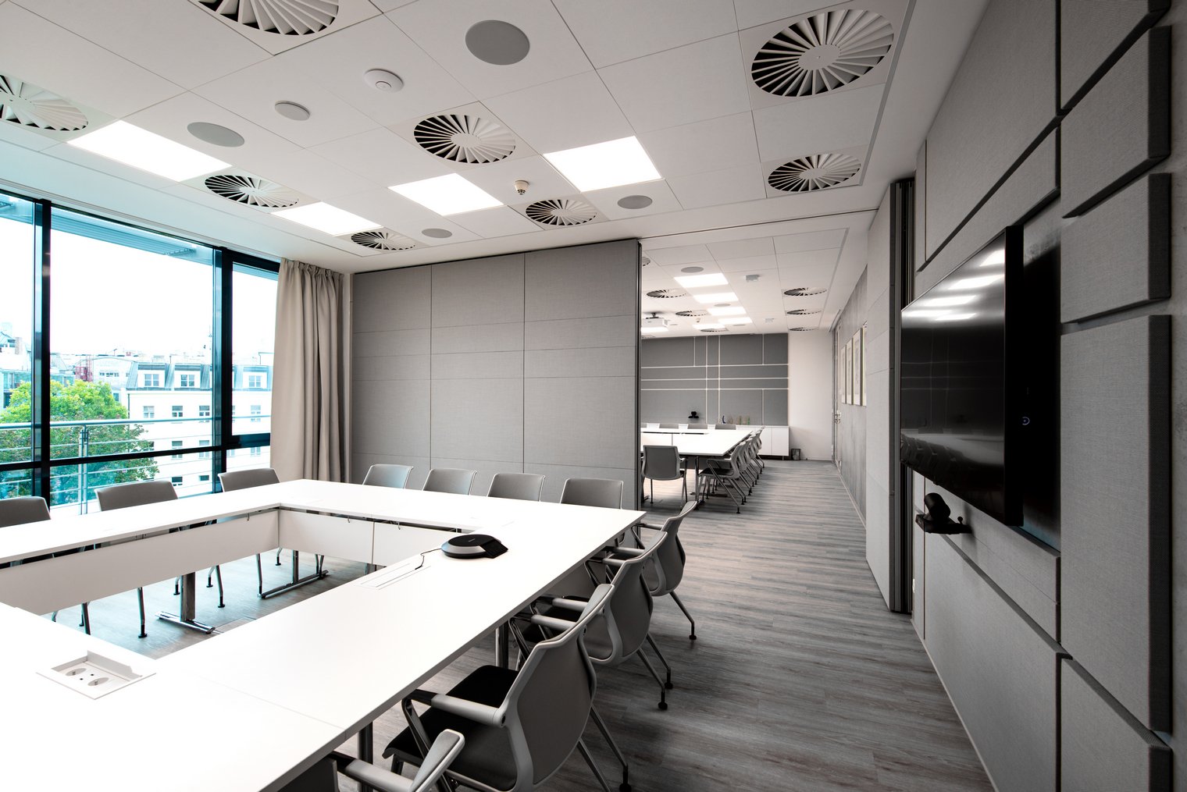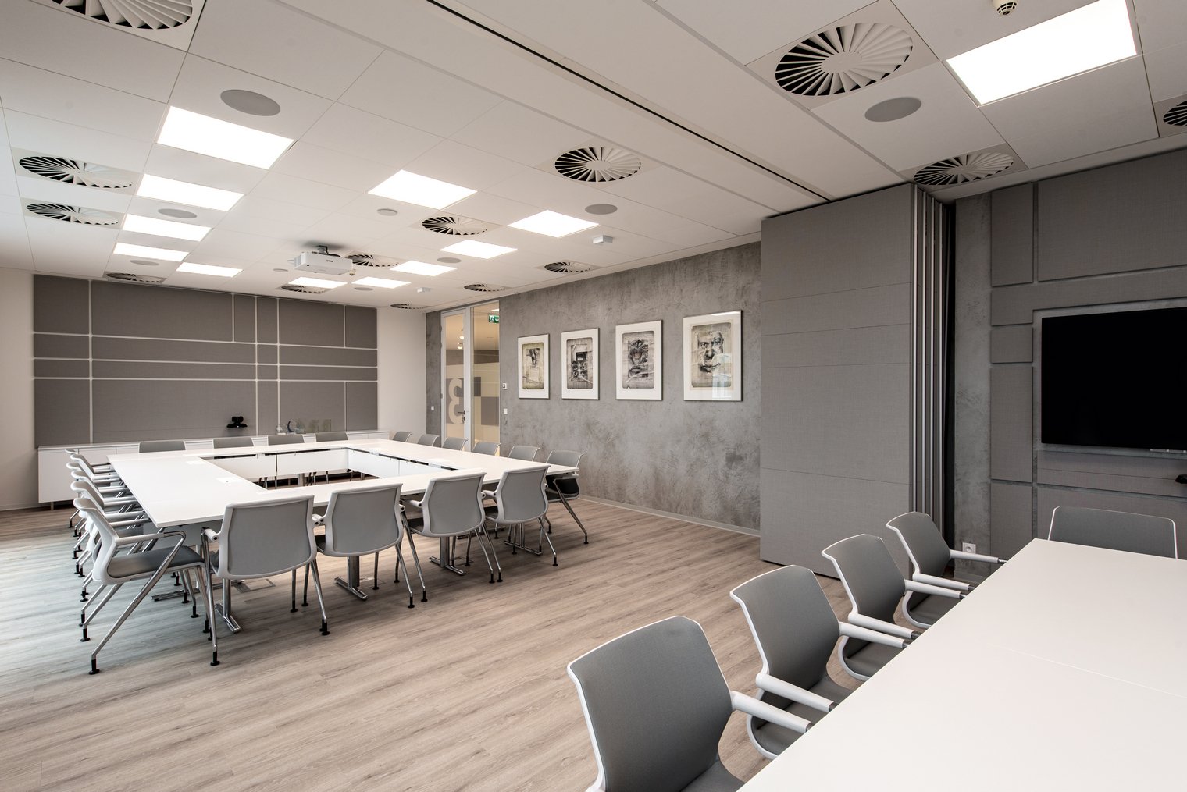CLIENT
- Kocian Solc Balastik,
- advokatni kancelar, s.r.o.
FIELD/BRANCH
- Legal services
LOCATION
- Prague,
- Czech Republic
PRODUCTS
- STILL
- STILL MOTION
PHOTOGRAPHER
- Miroslav Bednarik

"Simple, elegant, fully functional and focused on specific clientele." That was the assignment for the new offices and meeting space at the law firm Kocian Solc Balastik. What is important to the law firm in meetings with clients is a representative appearance and high discretion, which has to be matched by the interior of the meeting rooms. In order to achieve maximum noise reduction, as well as to maintain the elegance and airiness of the whole concept, Silentlab proposed using STILL acoustic wall tiles. The tile colours were chosen to match the law firm’s whole interior. One of the key tasks was the flexible division of the meeting space. In cooperation with our affiliate VERTI, the law firm’s meeting room was supplemented with a mobile STILL MOTION acoustic wall with the same concept as STILL acoustic panels.


The products delivered were designed and installed in such a manner that they optimised the size and acoustics of the relevant space with a focus on the variable size of meeting rooms, in accordance with the client’s current needs.
The office concept strictly complied with the requirement for neutral materials, colours and textures, which give a balanced, elegant impression. The open, airy space, together with the symmetrical layout, helped create a comfortable working environment.
The Czech companies Silentlab and VERTI paid great attention to the simplicity and functionality of space, which was designed with regard to our clients and the character of meetings. The result is a clean, minimalistic, monochromatic and, despite this, very comfortable working environment.

